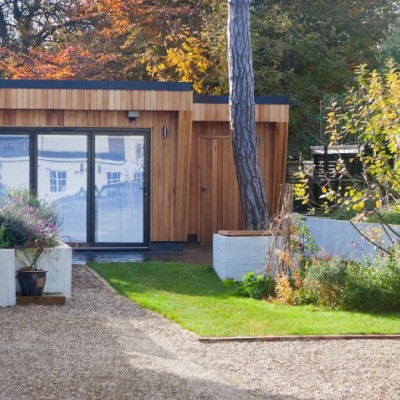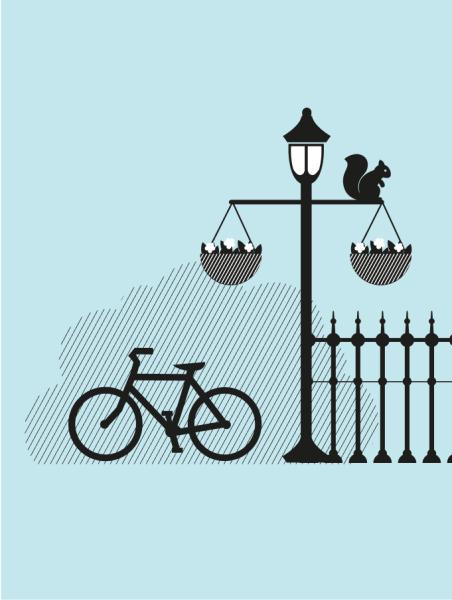Create your own garden retreat: design ideas for a fabulous room outdoors
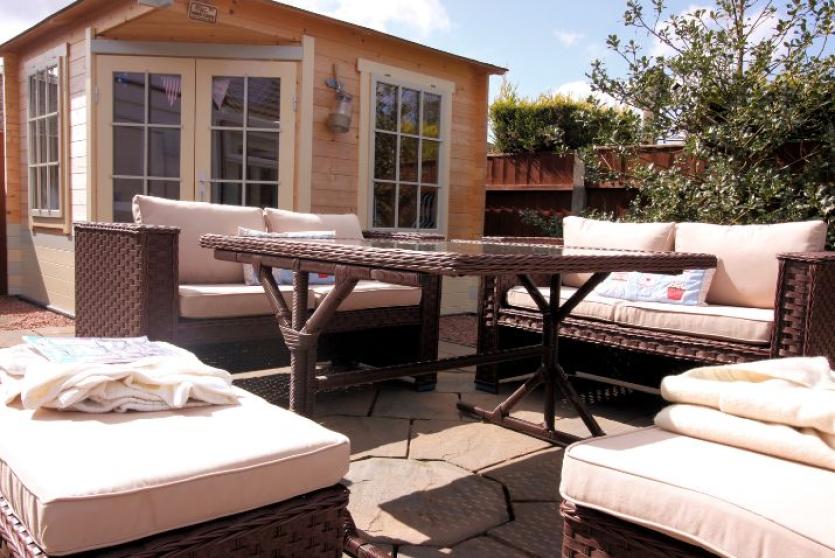
A garden room is the ultimate luxury. This private retreat tucked away in your own outdoor space provides a tranquil getaway to relax and unwind in. Whether you want a home office, art studio, gym or entertaining area, a garden room allows you to create your perfect hideaway without the major commitment of a home extension.
With the right design, high-quality construction and thoughtful interior styling, your garden room can become a backyard sanctuary that seamlessly blends indoor and outdoor living. This versatile addition makes the most of outdoor square footage for hobbies, parties or simply enjoying the garden views and fresh air. Ready to build your backyard escape? These are our essential design ideas and inspiration to construct a fabulous garden room.
Plan your ideal garden room
When planning your garden room, first consider how you want to use the space and how much room you'll need for furnishings and activities. Then also think carefully about the best location in terms of views, sunlight and access from your home – you can maximise light by situating windows to the south, east or west, avoiding too much direct northern light.
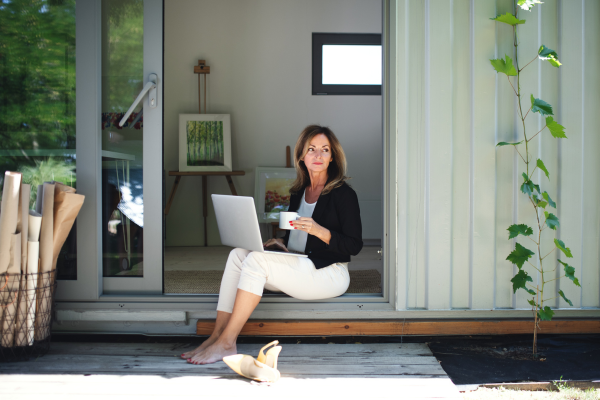
Ensure utilities like electricity and plumbing can be connected for features like lighting, heating and toilet facilities and decide whether you need integrated storage like shelves, cabinets or wardrobes. Evaluate the terrain and drainage to determine if the ground needs levelling or if you'll need a raised floor.
For an easy and risk-free build, research the rules on size and height restrictions for permitted structures – most garden rooms and cabins fall under ‘permitted development rules’ and therefore don’t require planning permission.
Choose the perfect layout and design
Weigh up the pros and cons of hiring an architect or designer versus DIY planning. Whilst professional help adds cost, they can maximise space and functionality and increase the build speed. If designing yourself, browse magazines and websites for layout ideas.
When designing your garden room, there are several key considerations that will impact the final look, feel and functionality of the space.
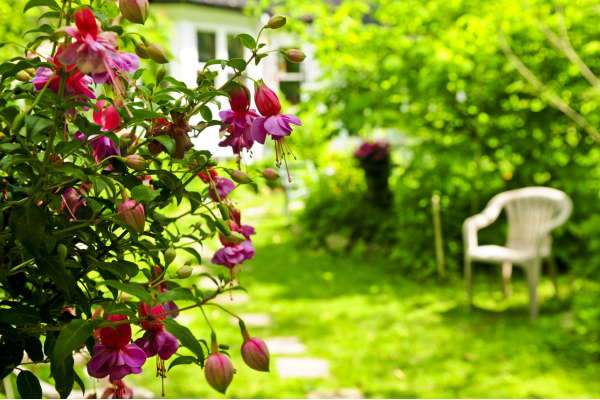
Shapes and sizes
Garden rooms come in many shapes and sizes that can be tailored to your needs. Compact studios with a small footprint are ideal for creating a solo retreat or efficient home office space. Larger rectangular or square buildings allow for more flexible multi-purpose rooms that have space for garden hobbies, dining areas and entertaining guests. If looking for a traditional garden aesthetic, consider a classic shed style structure with sloped roof.
Layout
Carefully consider the layout to delineate different zones and activities within your garden room. An open plan interior design improves airflow and natural light, creating an airy relaxing ambience. Separating spaces into different rooms allows for privacy as well as clearly defining each area by function.
Storage
Incorporate built-in storage solutions to keep clutter neatly tucked away. Shelving, cupboards and bench seating with hidden storage compartments help maximise space efficiency. Well-designed storage solutions can streamline the interior design, helping the space feel sleek and built-for-purpose.
Flooring
The flooring plays an important role in defining different spaces and zones within a garden room. Materials like timber decking, stone tiles, brick and polished concrete floors add visual interest. Consider varying flooring textures and patterns to delineate lounge, office and dining areas.
Glazing
Maximise natural sunlight and garden views by incorporating large glazed panels, walls or skylights. This brings the outdoors in and creates an airy, spacious ambience. Place glazing strategically to frame the best views from seating areas.
Style
Garden rooms can take on traditional or modern decorative styles. Contemporary buildings feature rendered or brick walls and minimalist Scandi-style decor. For a cosy cottage look, add painted timber wall panels and vintage furnishings.
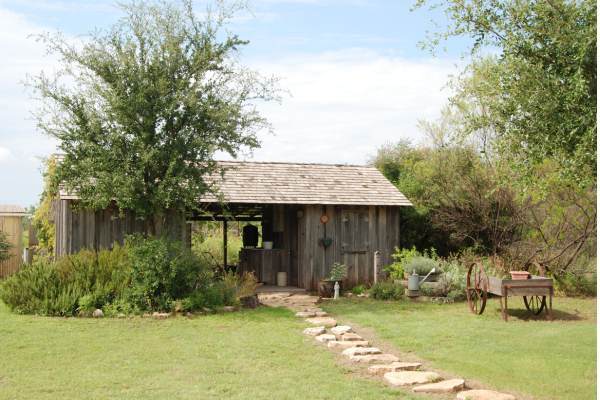
Build and fit-out your garden room
Garden rooms require strong foundations such as a concrete slab or piers dug into the ground. Brick, timber and glass are common garden cabin building materials – bricks offer durability and longevity, timber provides a traditional look and glass maximises light. The roof can be flat and covered with felt or polycarbonate panels, or sloped to allow rain runoff. Slate or tiled roofs complement traditional styles.
Aluminium, uPVC and wood are good options for doors and windows. Ensure electrical wiring and sockets are installed safely and to code, using outdoor specified fittings. If including plumbing, any pipework must be well insulated. Heating options range from electric wall panel heaters to underfloor systems or energy efficient radiators.
Ventilation is also key – consider skylights, roof vents and glazed walls that open. Building regulations may require consent for wiring, glazing, foundations and roof water disposal. Seek professional advice to ensure your garden room meets all structural requirements.

Style and decorate the interior
Carefully choose flooring, walls, lighting and furnishings to create your perfect garden room interior. Tiles and laminate are common and well-suited flooring – select materials made for outdoor use. Painted plaster is an affordable wall finish, or install colourful panelling for a decorative look. Include power outlets for table and floor lamps to create soft glowing lighting during the evenings, spotlights also provide task lighting for desks or activity areas.
Upholstered sofas, armchairs and ottomans create a cosy seating space for relaxation or entertaining. And, if you have the space, add a dining table and chairs for outdoor meals and parties. For a home office, pick a practical desk and office chair.
Accent walls with framed artwork, mirrors and wall prints to provide visual interest. Scatter plush cushions and throw blankets for extra comfort. Use curtains, blinds or shutters on glazed walls and windows for privacy and shade.
For final styling, bring the outdoors in with potted plants and fresh flowers. Affordable outdoor rugs add a decorative floor covering to define spaces. Overall, use furniture, lighting and accessories to design a functional, comfortable and stylish garden room.
Bring your garden room to life
Crafting your ideal garden room takes thoughtful planning, design and construction, but the end result is a secluded backyard oasis for work, hobbies or dining. Perhaps you’re keen to make the most of an outdoor space and enjoy somewhere outside to relax in. Whatever you’re after, by tailoring your layout, build, interior finishes and styling to suit your needs and taste, you can create a fabulous multifunctional space to escape to.
This article was written by guest blogger, Annie Button.
Looking for advice?
If you're looking to let or sell your property, we can help. Get in touch with your local branch or book in for a property valuation.

Contact Us
Got a question, general enquiry or something else?
You may also like
Since we started in 1818 we have grown and joined one of the UK’s largest property groups, we can save you time and money by offering a range of services and expertise under one roof.


