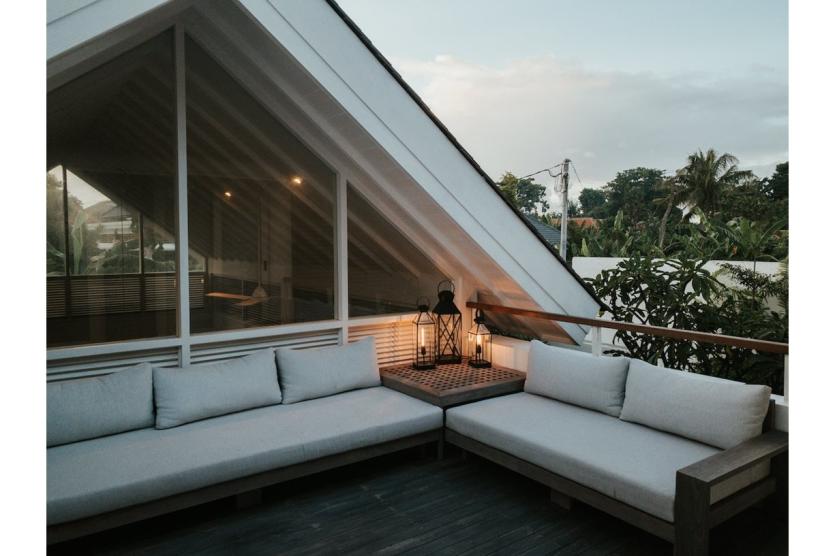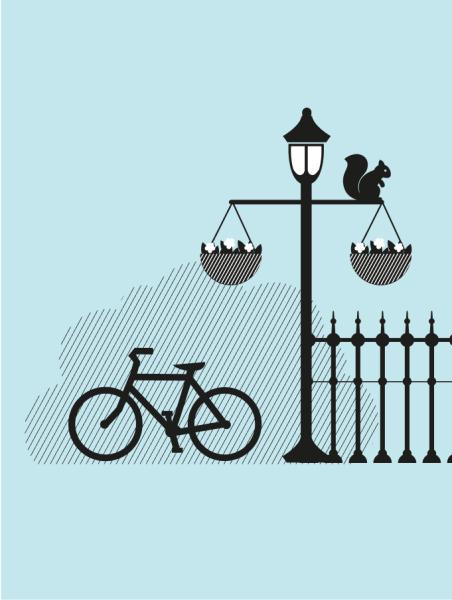How To Carry Out A Loft Conversion

Loft conversions are a great way to add more usable space to your home, and can often result in an increase to your property's market value. However, the realities of carrying out a conversion can feel daunting.
For starters, you will need to determine whether your property is suitable for a loft conversion. Once you know this, you can begin to consider which type of conversion best suits your needs and then choose an architect or builder to carry out the work.
Loft conversions are not necessarily as complicated as they may seem. Here is a guide to help you to better understand the process of carrying out a loft conversion.
Is my home suitable for a loft conversion?
Before starting any building work, it is essential that you check whether your property is suitable for a loft conversion.
Most homes come with a permitted development (PD) allowance, meaning that a loft conversion can be carried out without having to apply for any additional planning permission. That said, if your roof space is inadequately sized, or you live in a conservation area, it may not be quite so straightforward.
You can seek the advice of an architect, builder, or surveyor regarding this, but there are also several clues that could assist you.

1. Measure the height of your loft
The minimum height required for a loft conversion is 2.2 metres, which you can easily measure yourself. Using a tape measure, measure the height of the tallest part of the loft from floor to ceiling. Houses built after the 1930s tend to have greater head height, whereas Victorian buildings are usually a little lower.
If you have an older property, you may also need to consider any other obstacles to the renovation, such as chimney stacks or water tanks.
2. Have other properties on your street been converted?
Of course, this point is only relevant regarding properties of a similar style to your own. Still, if several loft conversions are apparent along your street, it may be a good sign that it is possible for your property.
If you do find similar properties in your street that have converted their loft, consider asking the owners whether they would mind you taking a look. It can be beneficial to get a first-hand sense of the space and finish you could expect, and whether you would end up with enough workable room to suit your needs.
Related: Turning a House into Flats
3. What type of roof do you have?
Depending on the age of your property, it will likely have either rafters or roof trusses. You should be able to tell easily by taking a peek through your loft hatch.
Roof trusses are support beams that run along the cross-section of your roof and will be visible through your loft. It is still possible to convert a loft that features trusses, although it is often more expensive, as additional structural support is necessary to replace the roof trusses.
On the other hand, rafters run along the roof's edge, leaving most of the space hollow, making it easier to convert.
4. What about the flooring size?
It is common to focus so heavily on the roof that the flooring is not sufficiently considered when deciding on the viability of a loft conversion. Most importantly, consider how much space a staircase may take up and whether enough space will remain to make the conversion worthwhile.
Types of loft conversion
Once you have established that your property is suitable for a loft conversion, it's time to decide which type is best suited. This decision will depend upon the style and age of the house you live in, and your renovation budget.
Roof light conversion
Roof light conversions are the cheapest option by far, and are also the least labor-intensive, as no changes need to be made to the pitch or shape of the roof. With a roof light conversion, a skylight window is installed, and a staircase is added. This results in a more affordable project, but does not offer as much space as other conversion options.
Dormer conversion
The next least expensive option is a dormer conversion, which builds an extension that protrudes from the side of the roof. These are the most common choice, as dormer conversions are suitable for virtually any property with a sloping roof. Hip-to-gable conversionHip-to-gable conversions create more internal space by extending the sloping roof outwards at the side of your home. This type of conversion is only possible with detached or semi-detached properties, as a free sloping side roof is needed to build out from.
Mansard conversion
By altering the whole angle of your roof, a mansard extension runs along the entire roof length, making it almost vertical. Mansard conversions are typically the most expensive option as they take the most structural work, but they also result in the greatest increase of living space.

Choosing an architect or builder
The best way to choose any tradesperson or contractor is via a first-hand recommendation, so start by asking family and friends, or requesting details from a neighbour who is happy with their renovations.
When consulting with an architect or builder, ask them to show you some examples of their work. Of course, any reputable business or professional will gladly provide you with examples of the quality of their work. In some instances, you can even arrange to visit and view their work with prior happy customers.
Aim to collect a handful of quotes to be sure that you have done your due diligence. You can then make a decision based on price and timeframes, as well as any intuitive feelings about a particular contractor.
How long does a loft conversion take?
Of course, this will depend largely upon the style of conversion you choose, as well as how quickly the tradesperson works.
Roof light conversions are the easiest and, therefore, typically the quickest, involving the least disruption, taking around a month to complete. A dormer loft conversion may add a week or so to your renovation timeline, while a hip-to-gable conversion could take the best part of two months to complete. Mansard conversions typically take a minimum of two months, given the extended structural changes to the roof.
For the first couple of weeks, the primary focus is on preparatory works, gathering the necessary tools and material. After that, work generally begins on the property's exterior and then moves inside, focusing on stud walls, insulation, and flooring. The last stage of the conversion will include electrics, plumbing, and plastering.
Should I advise my insurance company about my loft conversion?
You should always let your home insurer know about any changes that alter your property's structure, security, or value. As mentioned, a loft conversion could increase your home's value, and this could, in turn, affect your insurance premiums.
If you decide to reside elsewhere while your conversion is being carried out, you should also advise your insurance company of your temporary absence.
Depending on the extent of your renovation works, you may also want to consider investing in specialist renovations insurance. These policies can cover you against unexpected issues with the building work, as well as property owner's liability.
It’s a good idea to get an online property valuation before and after renovation works, including a loft conversion. You can get one in sixty seconds through clicking the link above, or give us a call on 020 7099 4000 and one of our Sales Managers will come and value the property in person.
If you’d like advice on maximising the value of your property through renovation, get in touch with our friendly team today.
Looking for advice?
If you're looking to let or sell your property, we can help. Get in touch with your local branch or book in for a property valuation.

Contact Us
Got a question, general enquiry or something else?
You may also like
Since we started in 1818 we have grown and joined one of the UK’s largest property groups, we can save you time and money by offering a range of services and expertise under one roof.





